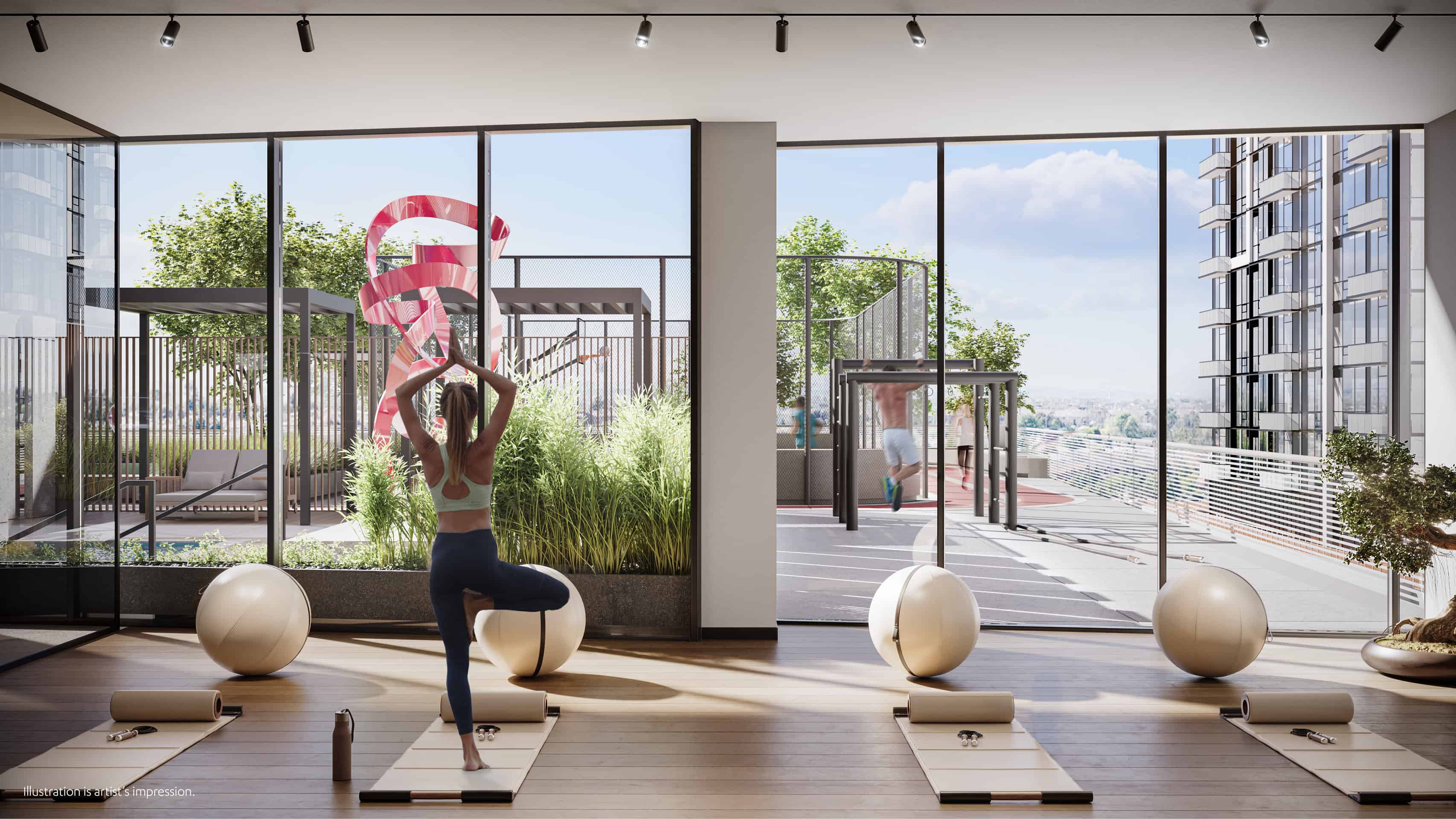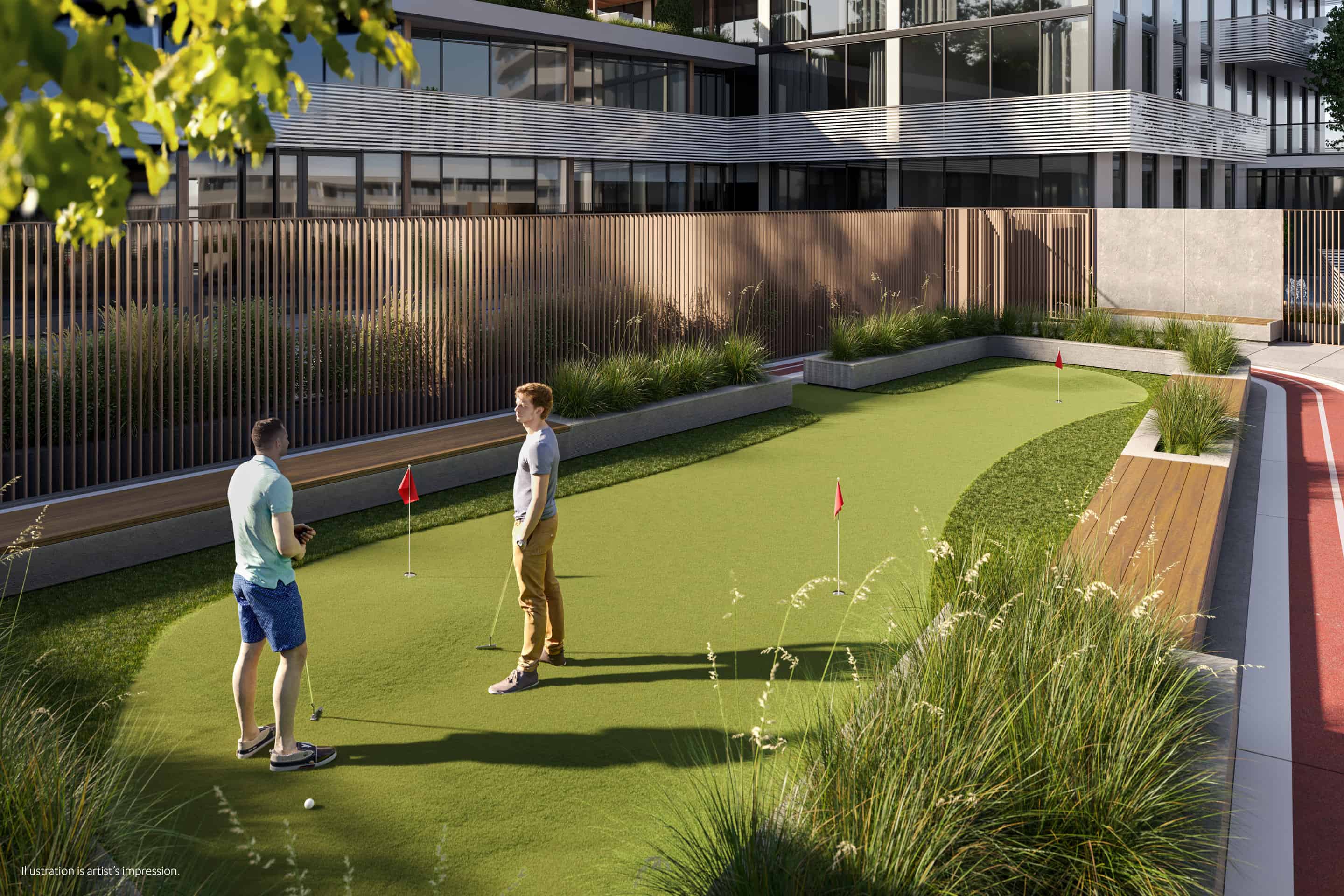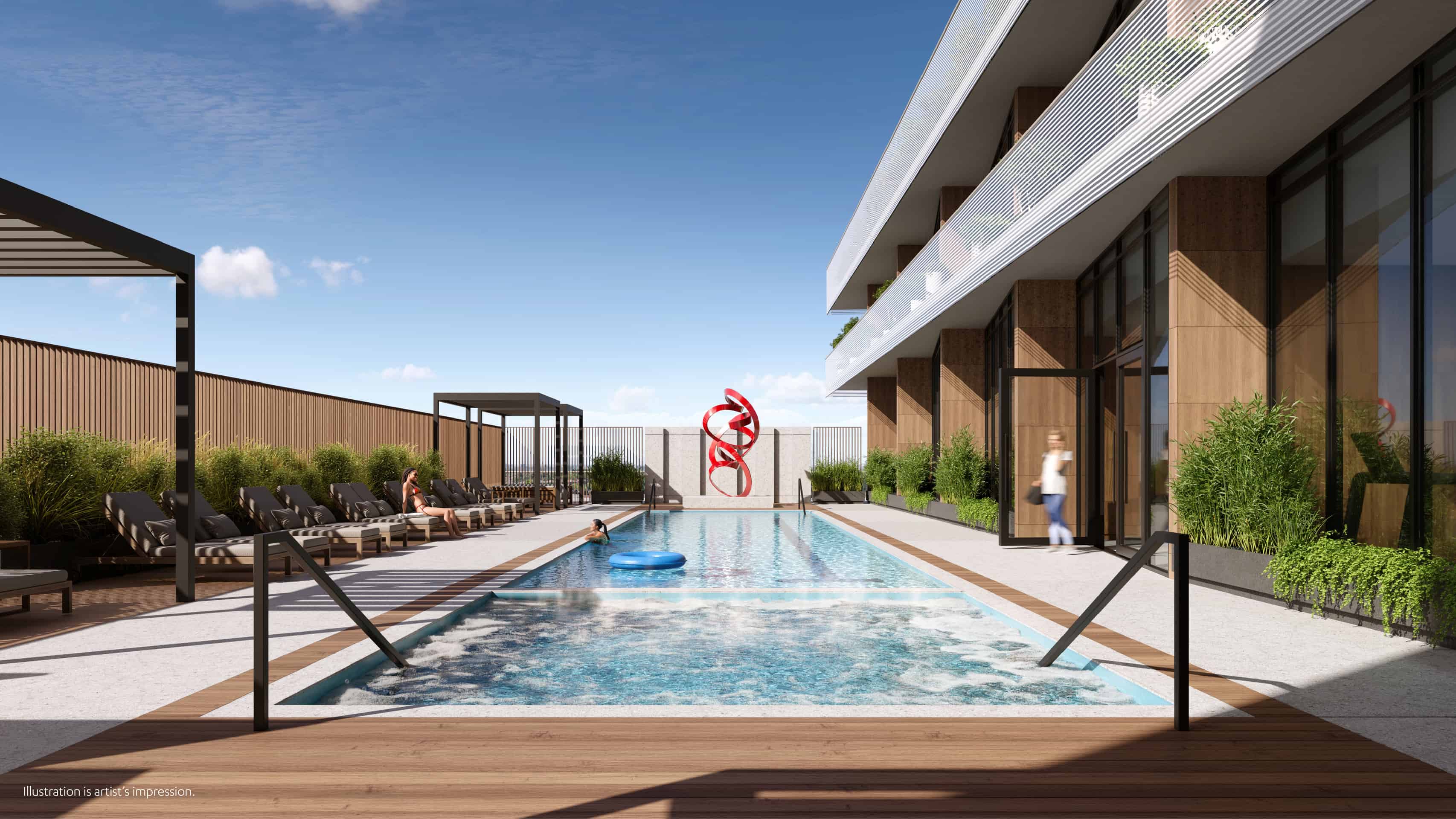PROJECT OVERVIEW
M6 Condos within M City: A fusion of artful architecture and advanced technology. Enrich your lifestyle with active amenities and comfortable living spaces. Experience the heart of Downtown Mississauga like never before. M City is a unique condominium community that seamlessly integrates work, transit, shopping, and residents. With its impressive architecture, verdant expanses, and array of lifestyle facilities, it stands unparalleled in its offerings. Each tower is a distinctive and iconic addition to the Mississauga skyline, exuding grandeur and height. The introduction of M6, with its striking design, further reinforces M City's transformative impact on the way individuals experience living, working, and leisure.
M6 Condos residents will enjoy close proximity to an array of conveniences, including lifestyle amenities, public transportation choices, major roads, educational institutions, and green spaces.
Situated within a short walk from M6 Condos, the City Centre transit terminal provides seamless access to MiWay and GO bus routes, along with the upcoming Hazel McCallion LRT line connecting Mississauga to Brampton and Port Credit through 19 stops along an 18-kilometer route. The proximity of Highway 403 further facilitates convenient travel across the Greater Toronto Area, with a mere half-hour drive to downtown Toronto.
Quick Facts*
Project Name: M City 6 Condos
Developer: Rogers Real Estate Development Limited & Urban Capital
Address: 460 Burnhamthorpe Road West, Mississauga, ON, Canada
Pricing: Starting From The $300s
Occupancy: Early 2029
Storeys: 57-Storeys
Suites: 830-Suites
Suite Types: Studio - 2
Suite Sizes: 271 sq ft - 715 sq ft
Maintenance Fees: Approx. $0.69 per square foot
Deposit Structure: $10,000 bank draft on signing // Balance of 5% in 30 days // 2.5% in 180 days // 2.5% in 395 days // 2.5% in 760 days // 2.5% in 1125 days // 5% on occupancy
International Deposit Structure: $10,000 bank draft on signing // Balance of 10% in 30 days // 5% in 180 days // 5% in 395 days // 5% in 760 days // 5% in 1125 days // 5% on occupancy
Incentives*
- Free Assignment
Plus legal fees, admin fees & HST*
(Value of $10,000) - Free Right to Lease During Interim Occupancy
Plus legal fees, admin fees & HST*
(Value of $5,000) - Capped Development Charges and Levies
1B+F and Smaller -$̶1̶8̶,̶0̶0̶0̶ $16,500
2B and Larger - $̶2̶0̶,̶0̶0̶0̶$18,500 - EXTENDED DEPOSIT STRUCTURE
- Parking
$70,000$60,000
Parking currently available for 1B+D and larger. - EV Parking
$80,000$70,000
Available for a limited time. Restrictions apply afterwards. - Locker
$8,000$7,000
Available for a limited time. Restrictions apply afterwards.
Amenities*
- Bar Lounge, BBQ Lounge, Communal BBQs, Catering Kitchen
- Concierge, Courtyard, Cycle-Friendly, Yoga Studio, Fitness Centre,
- Outdoor Training, Personal Training, Spin Studio, Games Room,
- Hot Tub, Outdoor TV Lounge, Lounge, Fireplace Lounge,
- Piano Lounge, TV Lounge, Movie Theatre, Sun Deck,
- Kid's Play Area & Craft Room, Multi-Purpose Sports Court,
- Experience Showers & Steam Room, Running Track,
- Bocce Courts, Dining Room, Communal Seating, Flex Space,
- Shared Workspace, Outdoor Kid's Play Area and Splash Pad, Pool, Putting Green, Sauna
Reasons to Buy M city 6*
- Prime Location - M5 will be located in the heart of Mississauga.
- Superb Area Amenities- Steps from celebration Square, Living Arts Centre and Art Gallery of Mississauga; the premier shops and department stores at Square One; the serene oasis of Kariya Park; and the ever-changing culinary landscape of trendy restaurants and popular favorites, M City is your launch pad for endless attractions in the downtown district.
- Superlative Walk/Transit Scores- With a walk score of 92 and Transit Score of 87
- Easy Transit and Connectivity- Easy access to Hwys 403,401 and QEW, proximity to Cooksville Go Station, close proximity with Pearson Airport and easy connections to Go Transit, BRT, LRT
- M City is a Commuter's Paradise- M5 is a commuters paradise with less than 1 min drive to DT Mississauga and 30 min Drive to DT Toronto.
- Amenities and Unique Design Features- From the Zen-inspired Nakaniwa Garden on Level 3 to the sprawling main amenity terrace on Level 4, the fully-equipped fitness center and yoga studio to the open-air saltwater pool on the podium rooftop on Level 8, every level has something special to enhance and enrich your lifestyle.
- LRT Project- The Hurontario Main LRT Project will assume a light rail trail system with stops in the City Center which will add to the resale value of the project
SIGN UP FOR PLATINUM VIP ACCESS FOR M City 6 Condos










